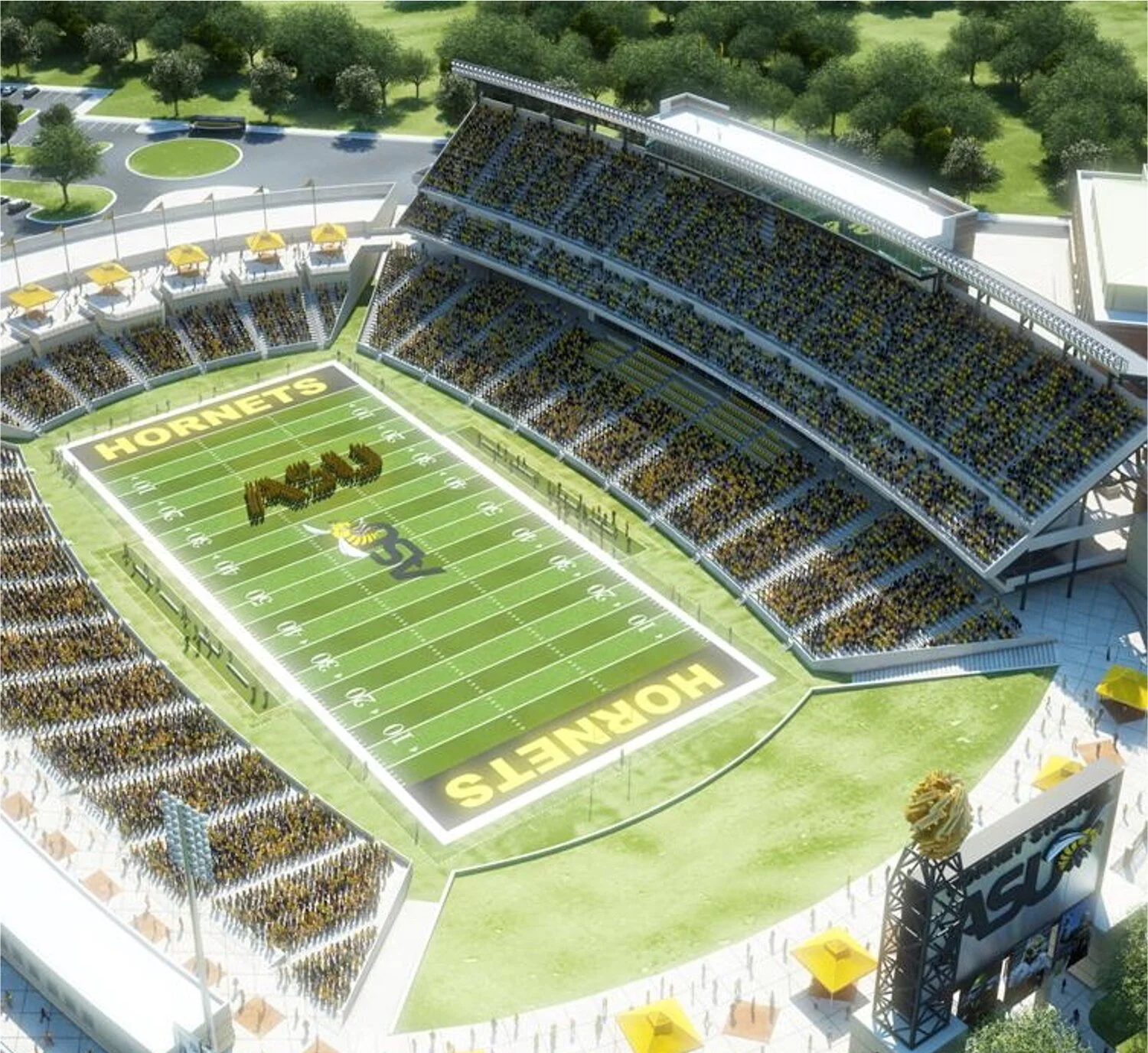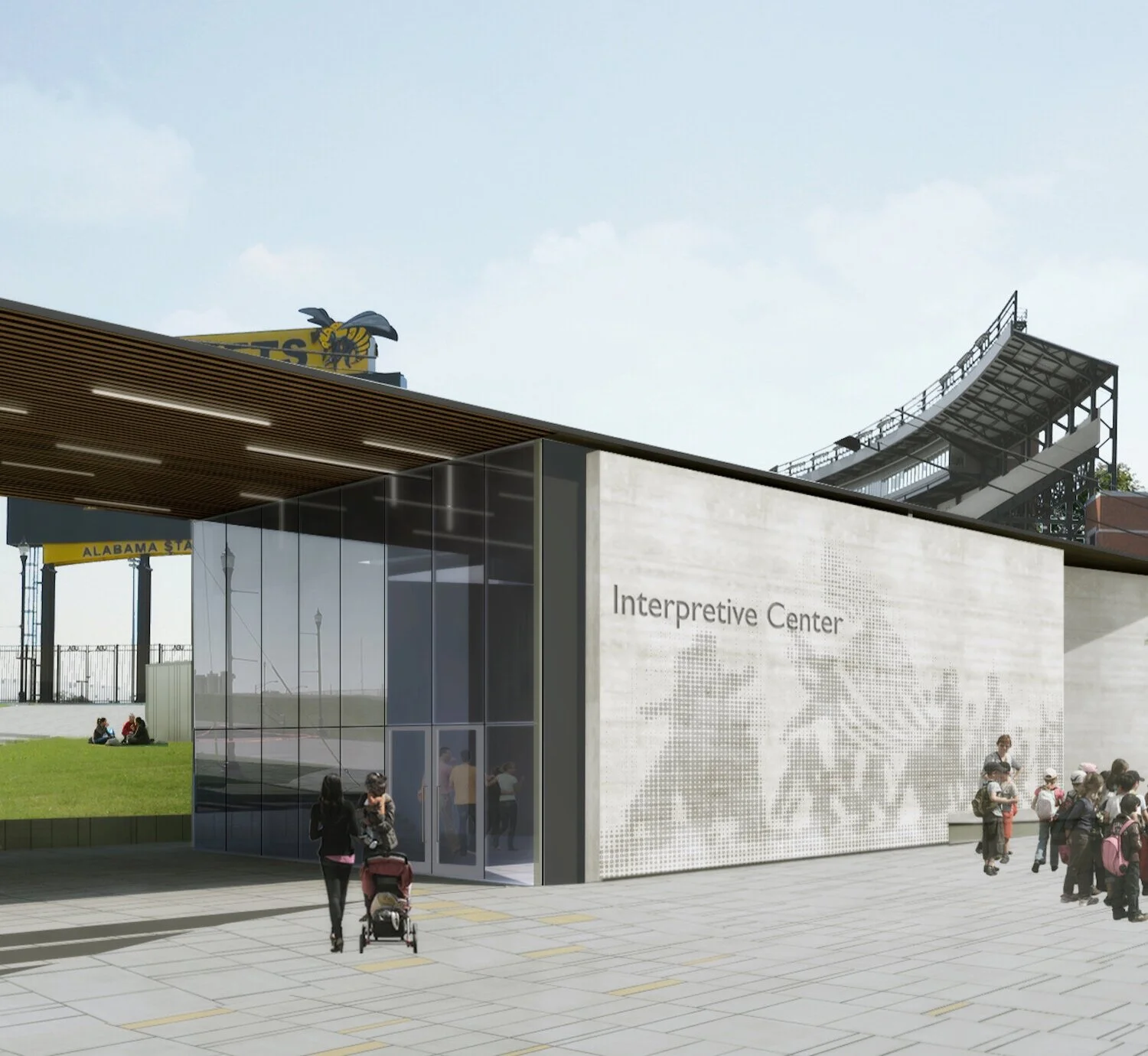
Alabama State University Master Plan
The 2011 master plan for Alabama State University provides a vision for the campus and a design framework for incremental growth spanning 20 years as enrollment continues to increase. The plan recognizes the unique history of the university as a historically Black institution and acknowledges that it will continue to serve a significant role in the City of Montgomery and state of Alabama.
The plan offers guidance on:
Academic and support space needs
Parking requirements
Current and future student housing needs
Urban, architectural, and landscape design
Land acquisition
Guidance is provided for integrating current capital investments within a larger campus planning framework. The plan focuses on the existing campus core and knits together existing open spaces, with future landscape and building investments to improve public space.
Location
Montgomery, Alabama
Owner
Alabama State University
Status
Completed





