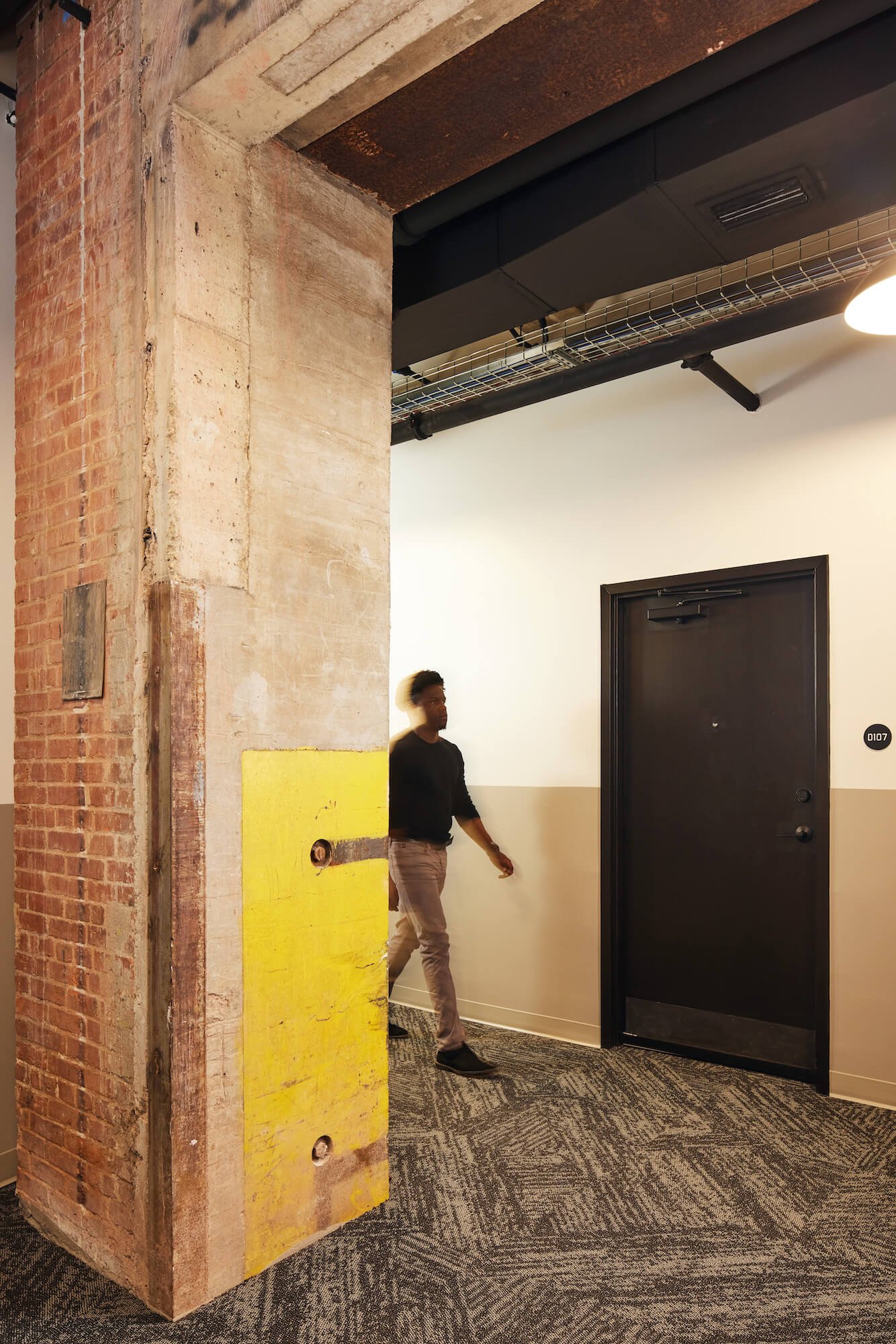
The Mill at Prattville
The 147-unit apartment project is an adaptive reuse of seven historic brick structures built between 1848 and 1957, as well as several ancillary steel structures. The space is aimed at supporting and expanding the economic growth of Prattville’s revitalizing downtown. Complex amenities include a clubhouse, fitness center, business center and community room, event space, pavilions, courtyards, and green space.
Restoring and repurposing an 1850s mill into a modern apartment complex required innovative financing, including floodplain mitigation through the ADECA Office of Water Resources. Chambless King Architects navigated the complex regulatory system that evolved from the capital stack to ensure the final design met all requirements.
The design was crafted in close collaboration with historic consultants and the National Parks Service to preserve the historic integrity of the site. The design also strategically utilized existing steel structures to create visually dynamic exterior amenities, including covered parking and pavilions.
The over 150-year span of original construction is illustrated through an evolution of design techniques and architectural styles. To maintain historic conditions, the interior design kept much of the original structure exposed. The development now features over 70 unique floor plans that offer a wide range of views to the creek, dam, downtown, or public spaces.
Location
Prattville, Alabama
Owner
Envolve Communities
Status
Completed
Size
147 multi-family units
Tax Credits/Grants
Alabama Historic Tax Credit
Federal Tax Credit
EPA Brownsfields Grant
HUD 221(d)(4)
Process
Historic
Images courtesy of the Alabama Department of Archives and History.














































