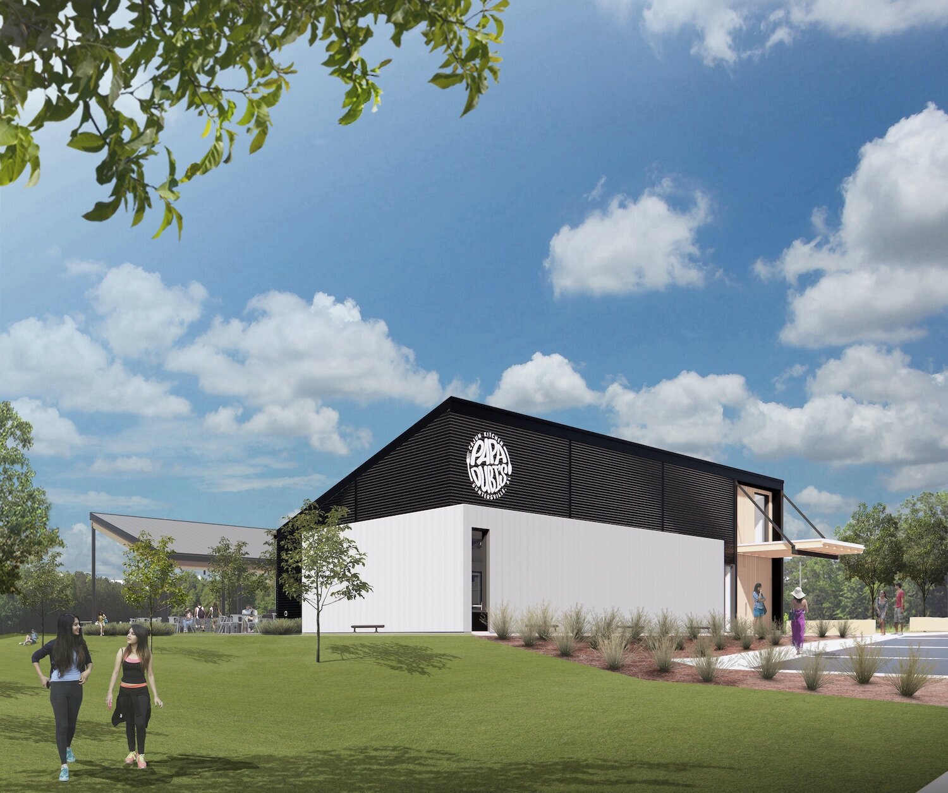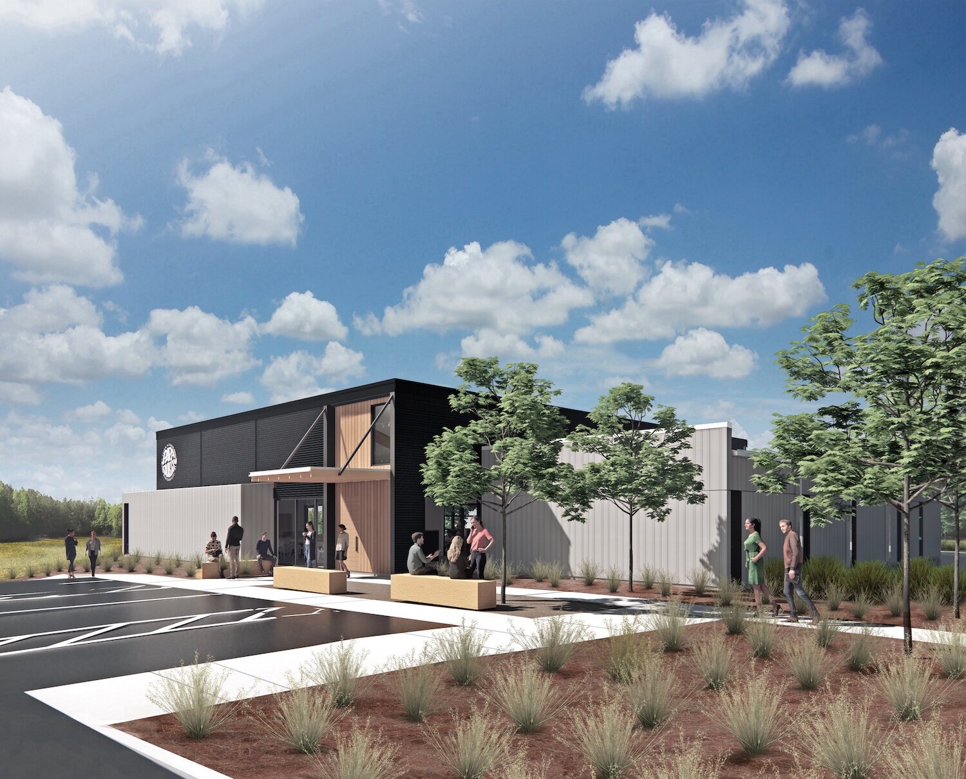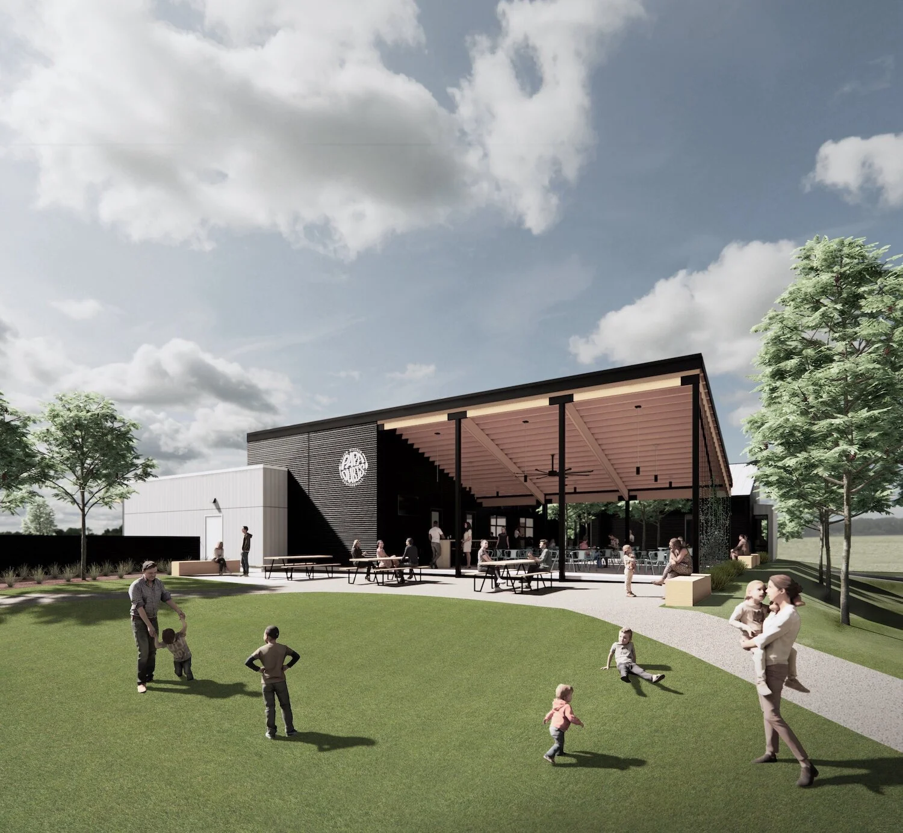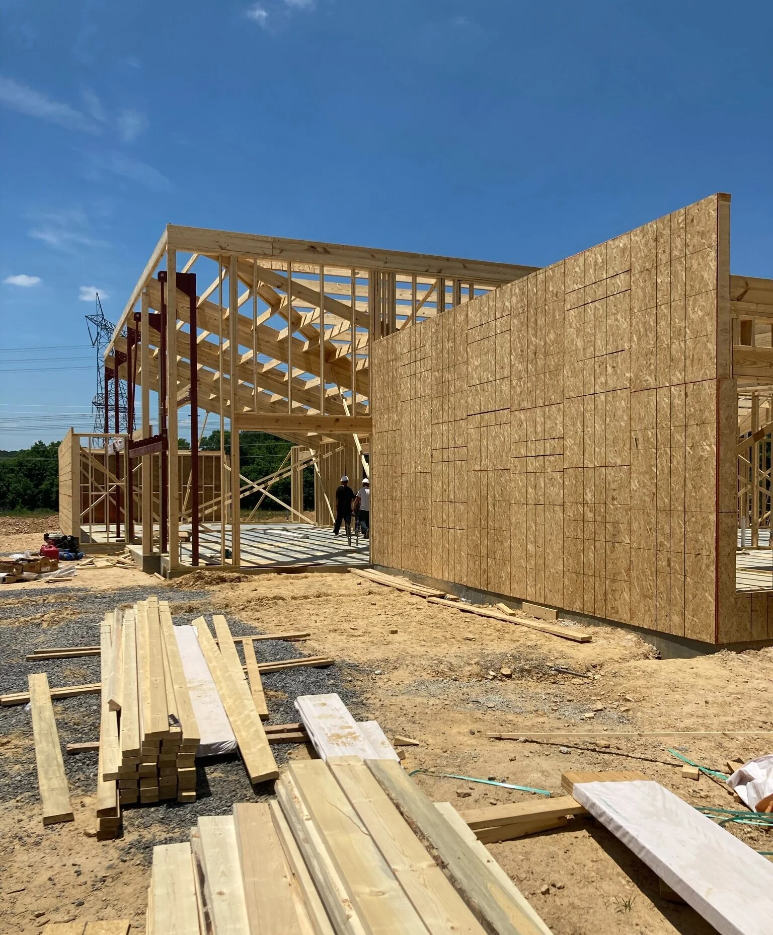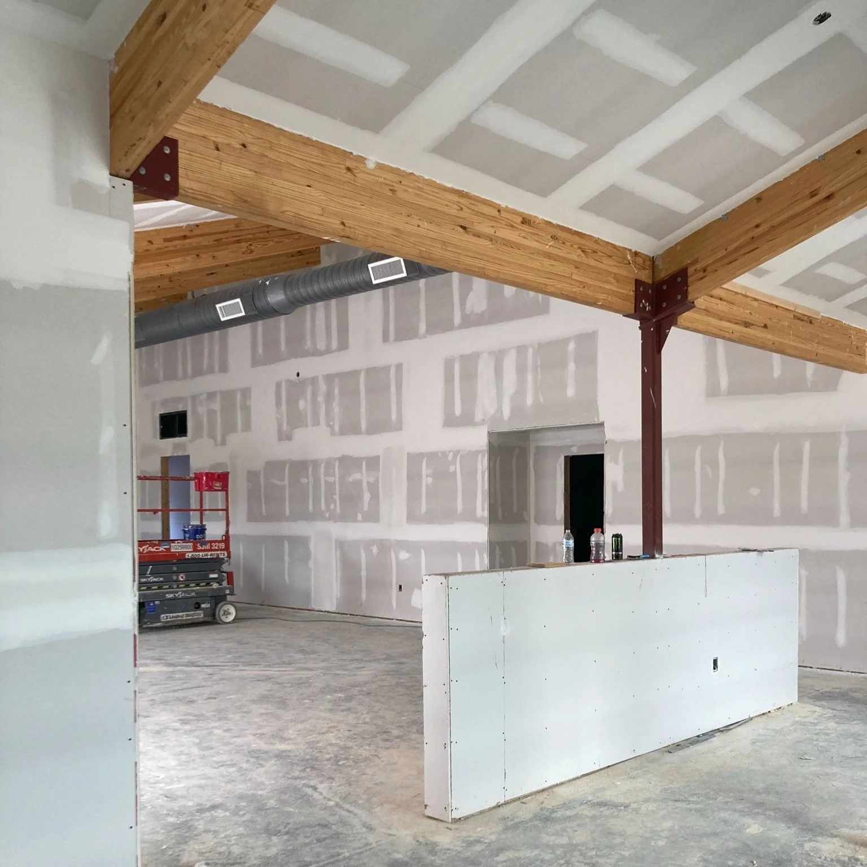
Papa Dubi’s
The 5,500-square-foot Cajun restaurant will be the first indoor/outdoor dining campus in Marshall County, Alabama. The U-shaped structure includes a main dining area and outdoor covered patio that surrounds a central courtyard. A full bar wraps from the covered patio to the interior with beer taps directly connected to the walk-in cooler. The kitchen and bathrooms buffer parking from the dining space and allow for direct guest interaction through a drive-thru window. The main dining room is defined by low dividing walls and features high windows to fill the space with natural light and offer views into the courtyard.
The building’s interior structure is exposed, stained glulam beams. Cedar is used to emphasis important features of the building, including the entry, drive-thru window, and outside courtyard. Cross bracing on the open patio will receive vertical stainless-steel cables to serve as a trellis for a wall of ivy to grow.
The rear of the site was designed to allow for future expansion to potentially include a bar annex, amphitheater for live music, children’s play area, and space for community crawfish boils.
Location
Albertville, Alabama
Owner
Papa Dubi’s
Status
Completed
Size
5,500 square feet
Awards
AIA Birmingham, Citation Award

















